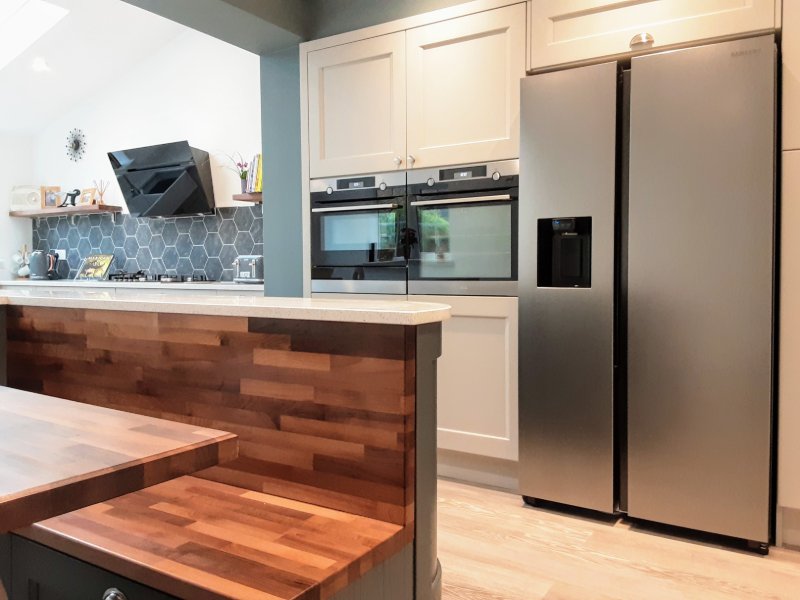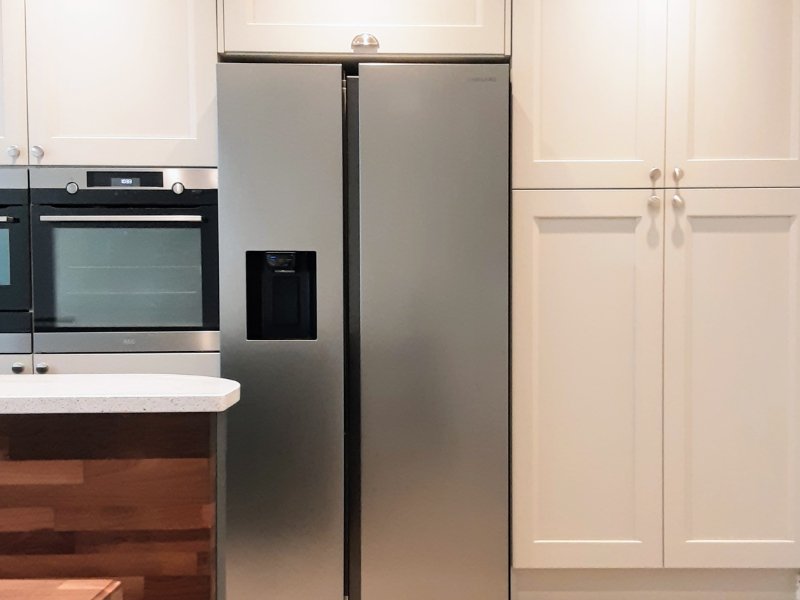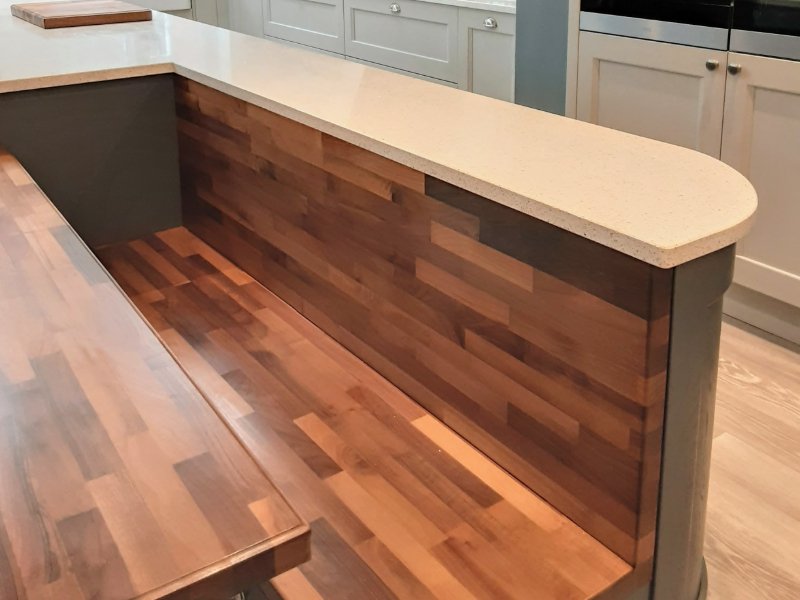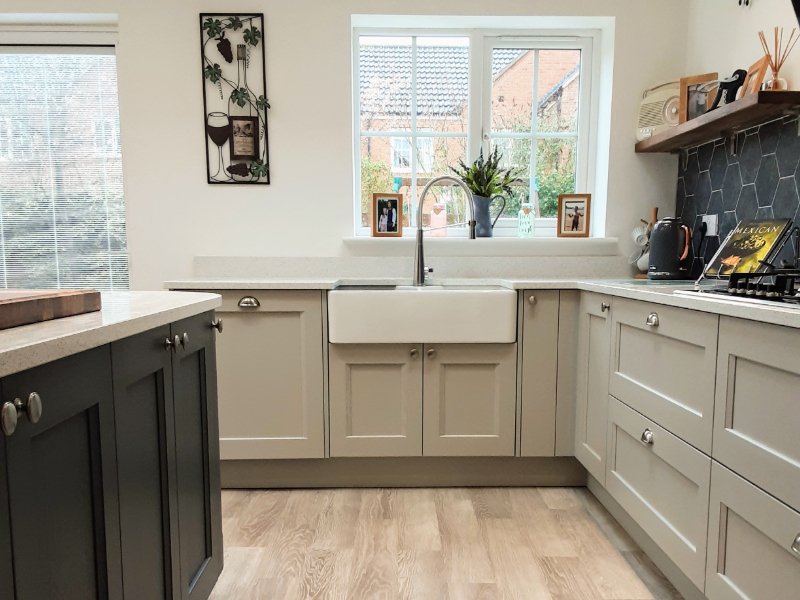English Shaker Kitchen - Soft Grey and Seal Grey - Rugby, Warwickshire
The client's plan was to carry out a ground floor extension of their kitchen within the bounds of government guidelines, thereby circumventing the need for planning permission. They entrusted our designer with the freedom to use the space creatively, but also expressed specific requirements such as incorporating a Belfast sink, table seating, and a breakfast bar strategically positioned to allow a clear view of the TV and convenient access to drinks.
At Alex Lee Kitchens, we thrive on creative challenges and the opportunity to incorporate personalised elements into our designs. This project offered a fascinating opportunity to meet precise client requests while exploring innovative design solutions for the extended space.
Designer Tip
We envisaged the kitchen island as the room's centerpiece, serving multiple functions as a preparation area, breakfast bar, and table dining space. This approach effectively turned the island into the kitchen's central hub, maximising functionality while keeping in line with the client's specifications.
Adding to the sense of luxury, we incorporated a custom-made walnut table and bench seating. Our on-site carpenters crafted these pieces specifically for this project, embodying the client's taste and demonstrating our commitment to delivering bespoke solutions.
The final design is a versatile, luxurious kitchen that balances specific client requirements with creative space utilisation. This project reflects Alex Lee Kitchens' ability to blend functional design with personalisation, truly encapsulating the client's lifestyle and preferences within their dream kitchen.
Includes
Kitchen and utility furniture, walnut bench seating and table set with steel A-frames, quartz work surface, AEG ovens, gas hob, dishwasher, Elica extractor hood, Belfast sink, and Abode hose tap.





